Description
The most stunningly elegant architectural assemblage in Boston Edison is ready for her great reveal! She offers 3 floors of comfort and grace, featuring beautiful crown moulding that flows seamlessly from room to room, glides upwards with the grand staircase, flanked by impeccable original leaded glass windows. She wants you to revel in her rich dark wood, lounge in one of 3 luxurious bathrooms, host your friends and family-be it traditional holiday gatherings in front of the fireplace, or basement poker games. She gives you 6 bedrooms to accommodate your guests, will take you on a European vacation within her very walls-with a German style butler pantry and soothing Italianesque indoor fountain. The influence of medieval England in her brick, stucco and wood pairs perfectly with her open concept kitchen which features all of the conveniences of modern life, including stainless steel appliances and granite countertops. The epitome of Boston Edison living is waiting for you!
Please contact erica white at
(313) 499-8237 for viewings
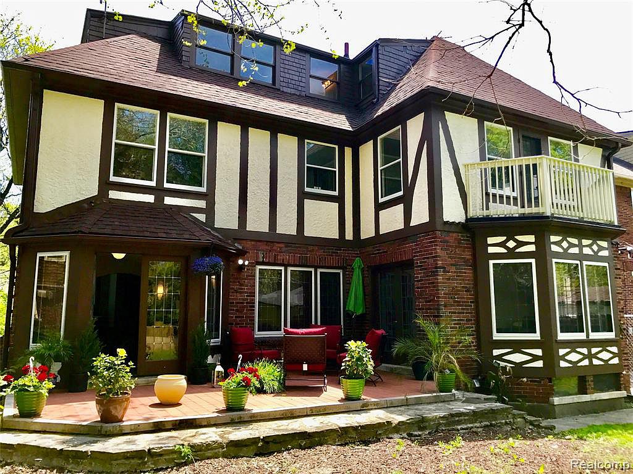
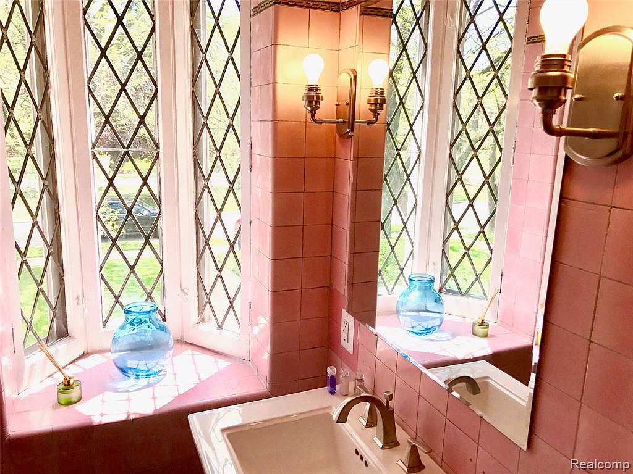
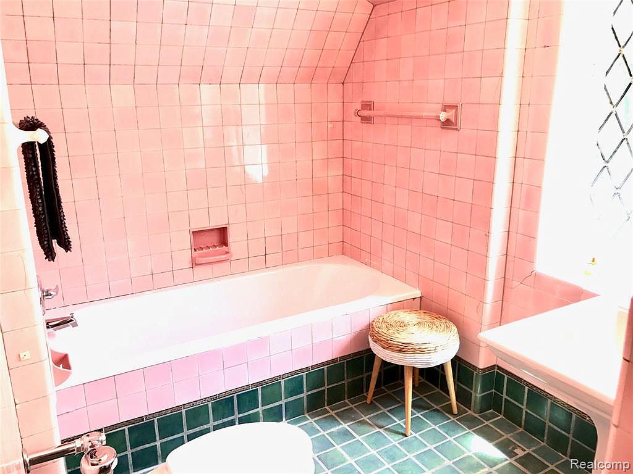
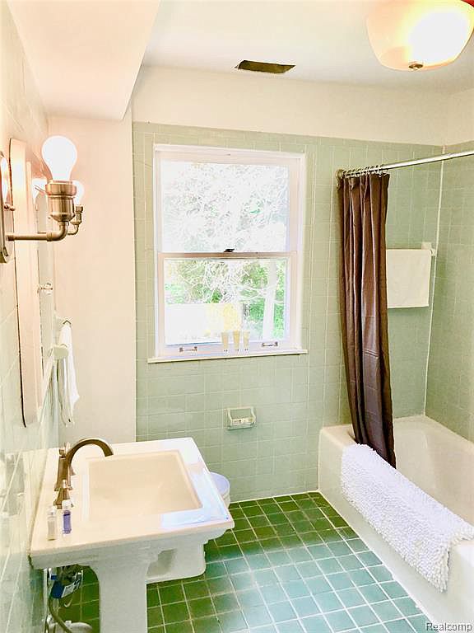

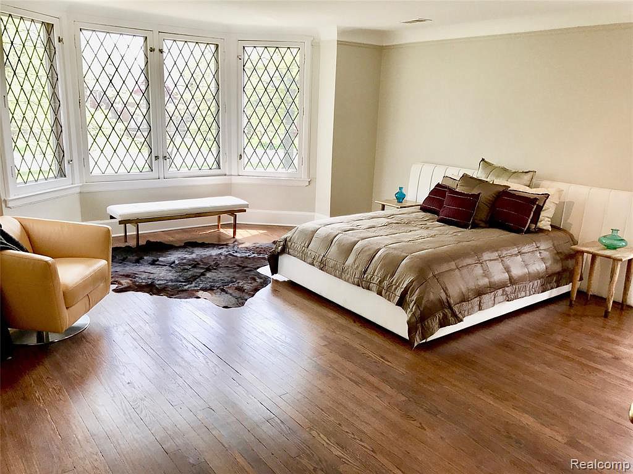
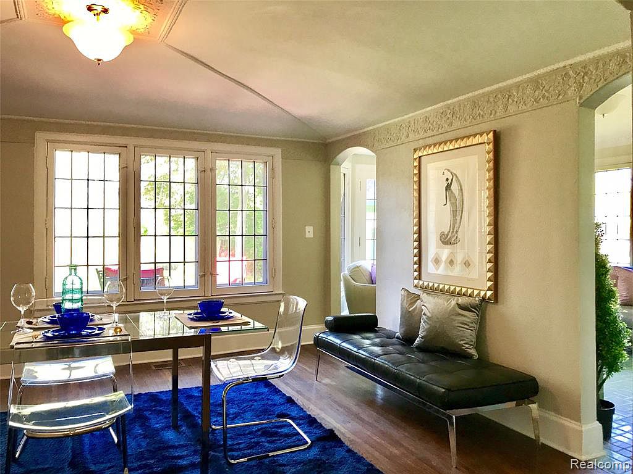
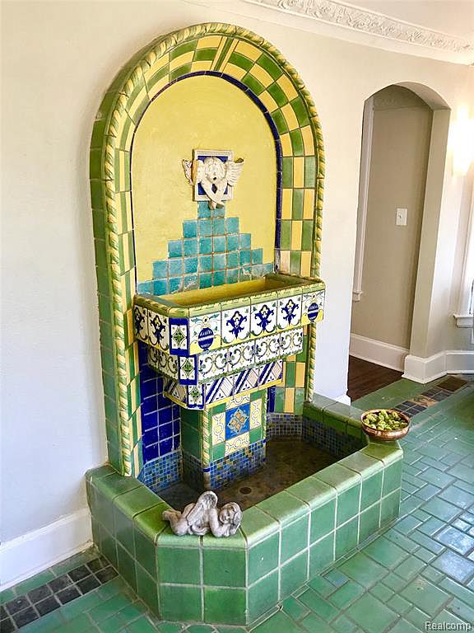

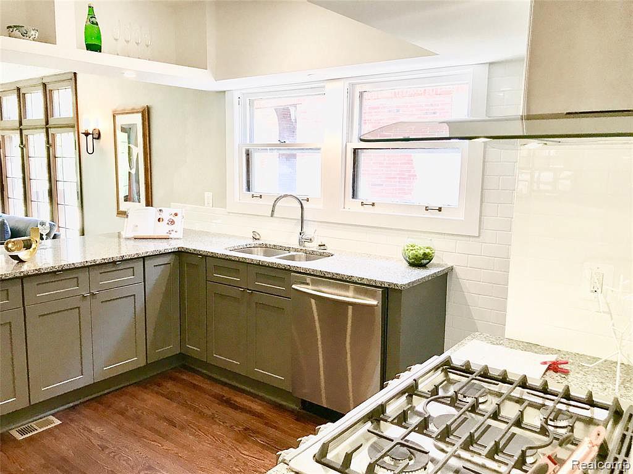
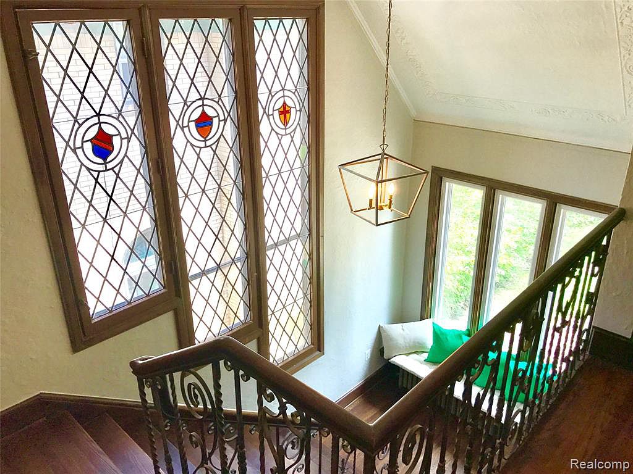
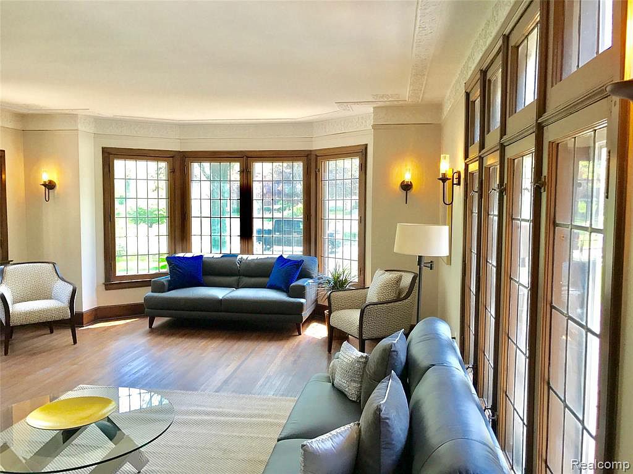
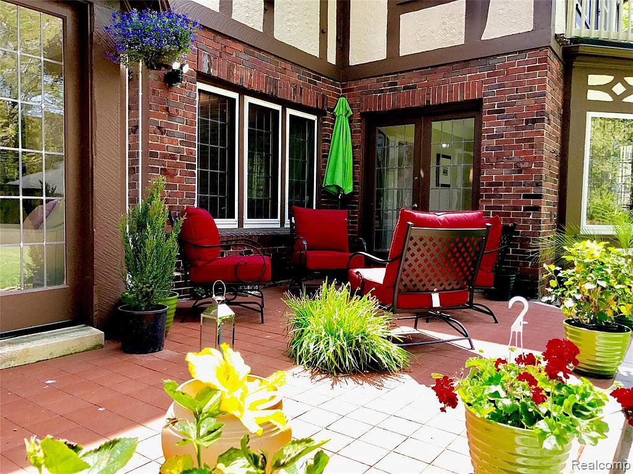
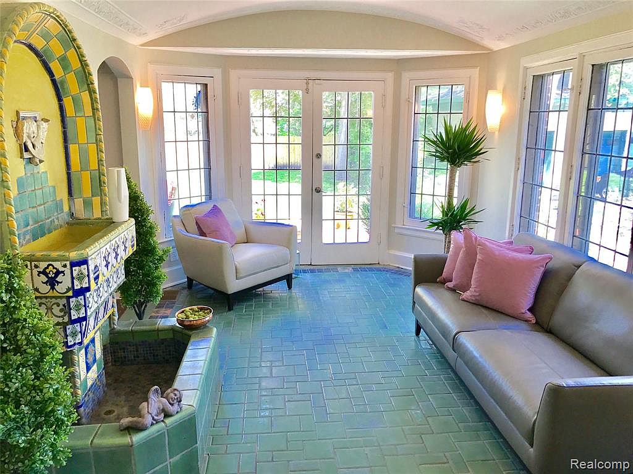
Key Facts
Listed: $435,000
Single Family Home
6 Bedrooms
4 Bathrooms
Dishwasher, Range / Oven, Refrigerator Included
Detached Garage
Exterior: Brick
Heating: Forced Air
3439 sq ft
Tudor

